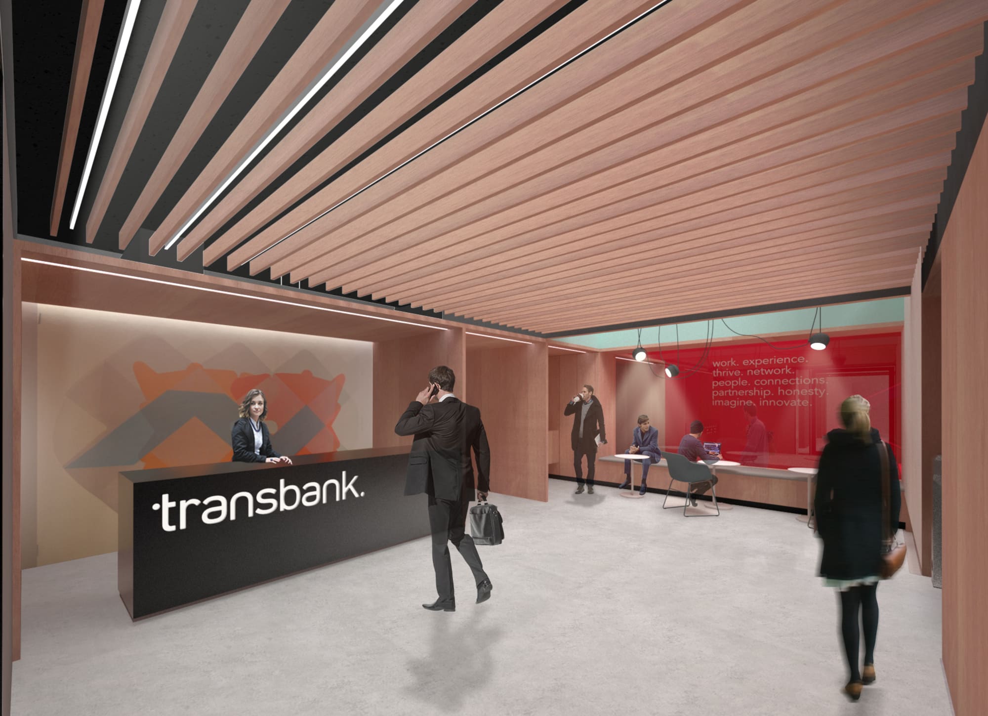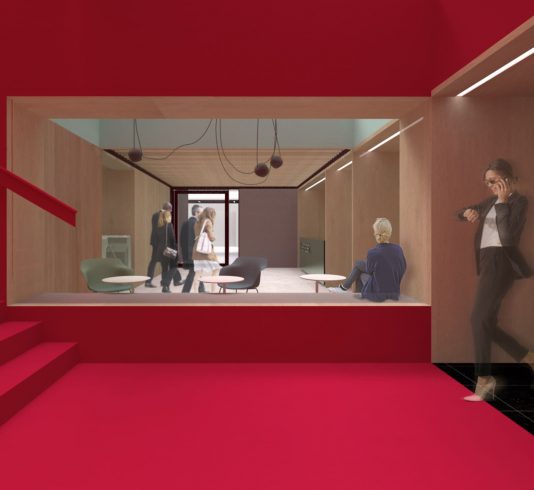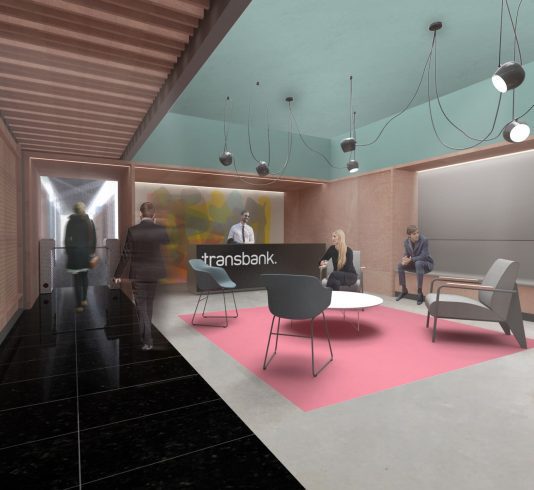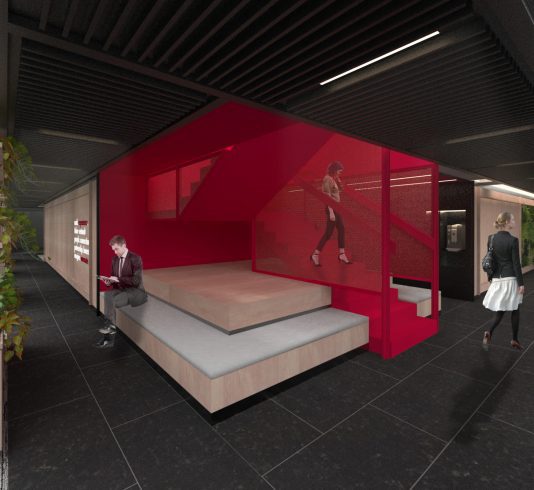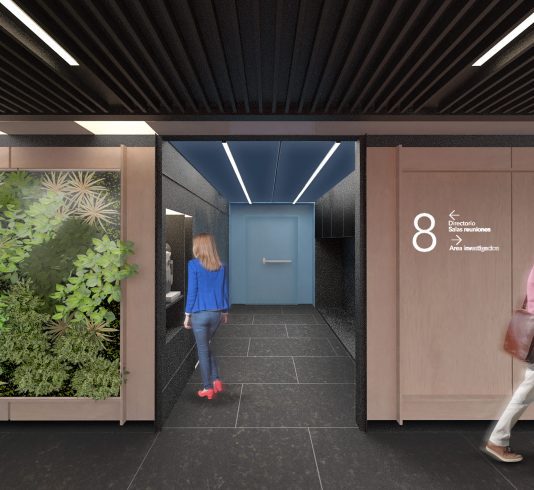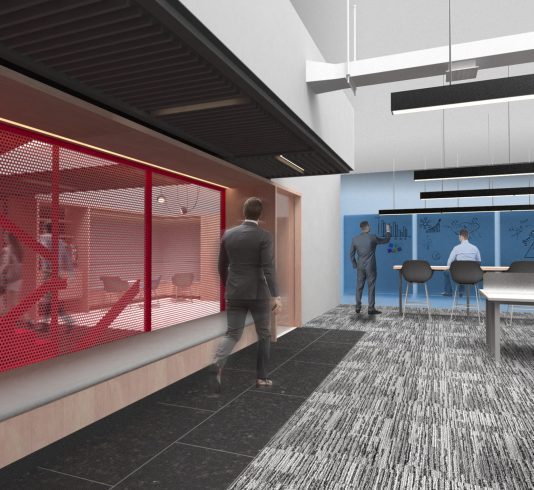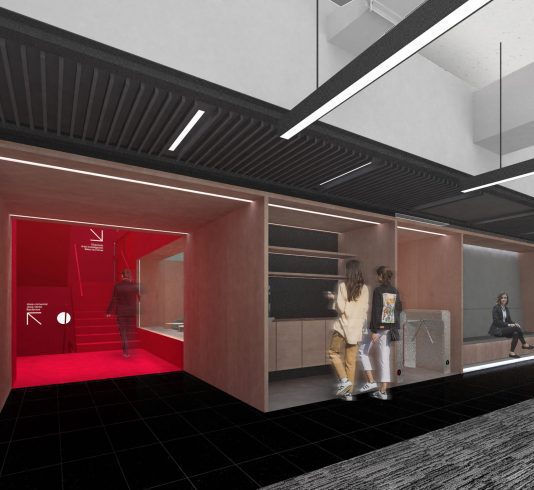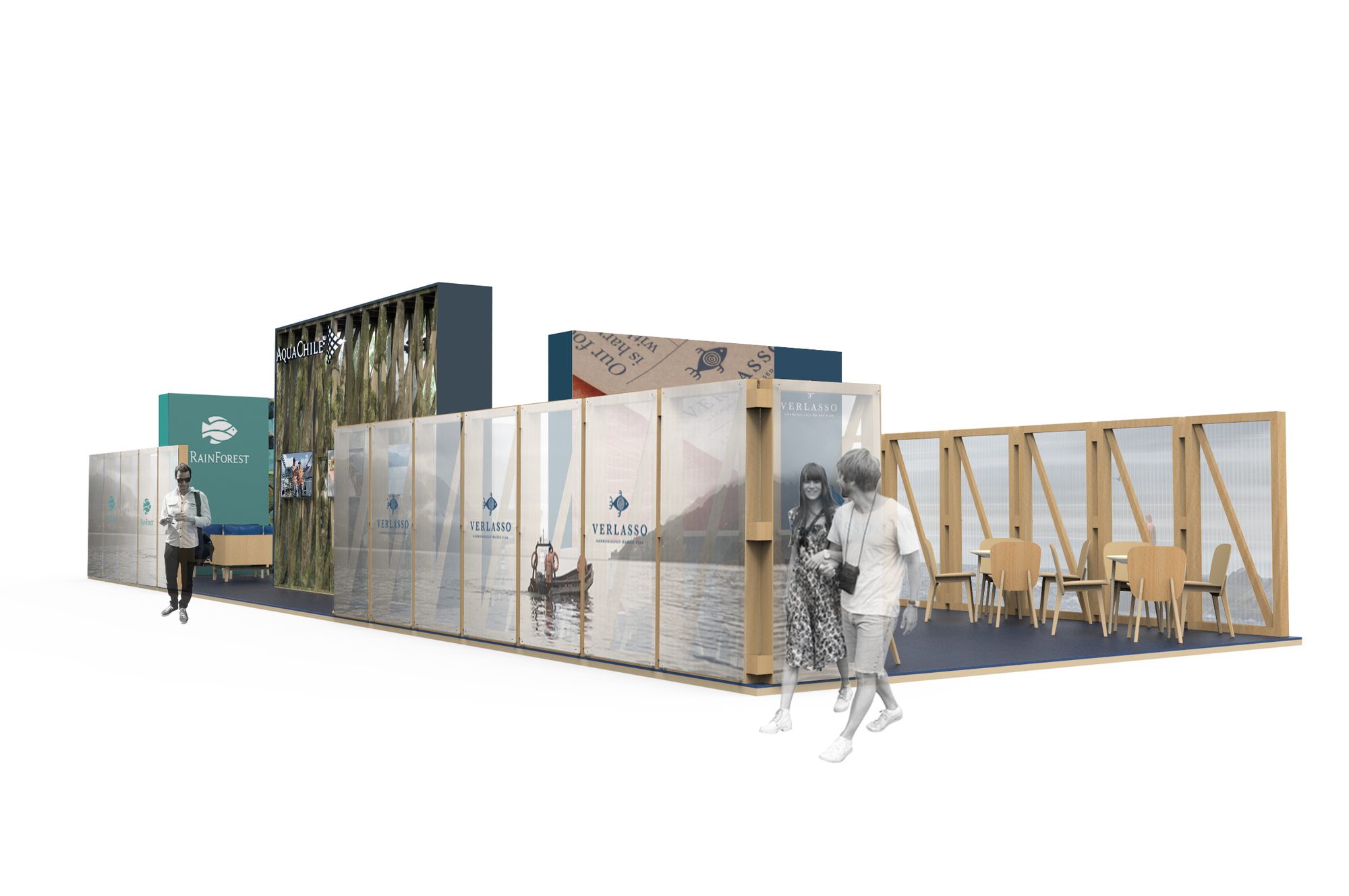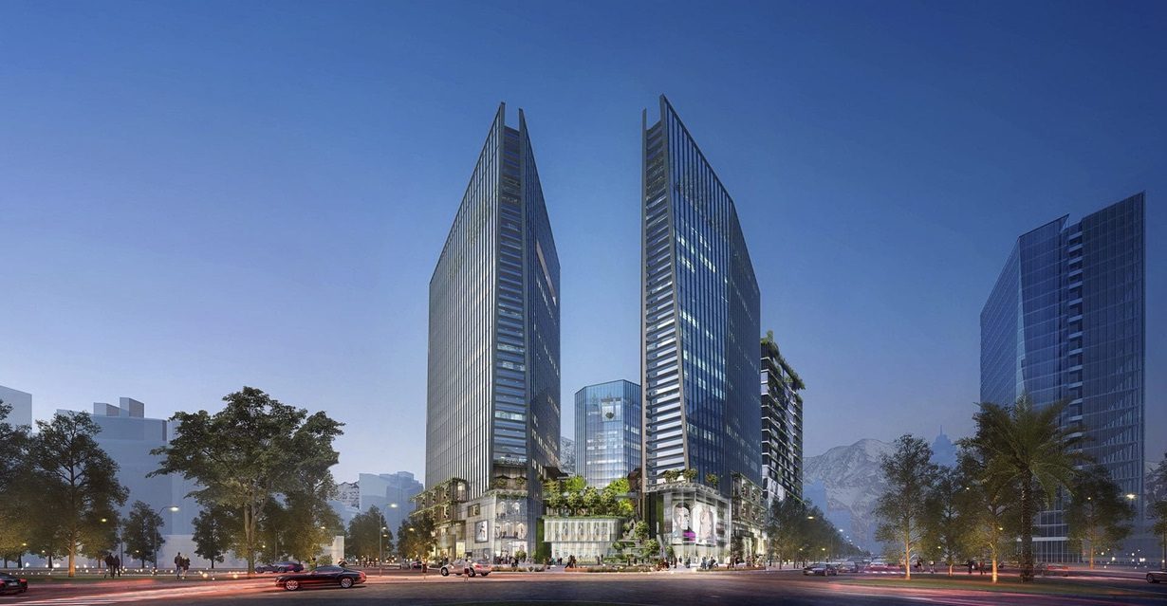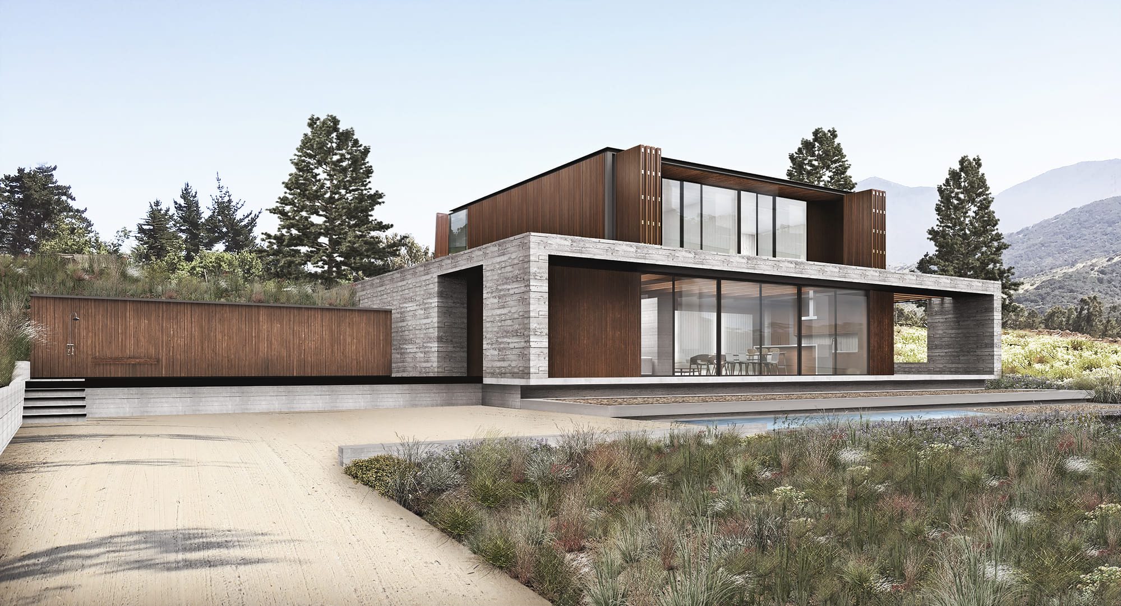Transbank Offices
The project consisted of developing an interior architecture proposal that was capable of promoting the identity of the company in the development of the different building levels in which the company operates.
Due to the growth of Transbank, spaces were provided for the different teams in an unplanned way, so that some of them were left behind or little connected, generating problems of identity, interaction and navigation between the different levels and premises.
We carried out a diagnosis in which areas with the possibility of improvements, new connections and small functional operations were identified with the aim of improving the experience of the workers.
