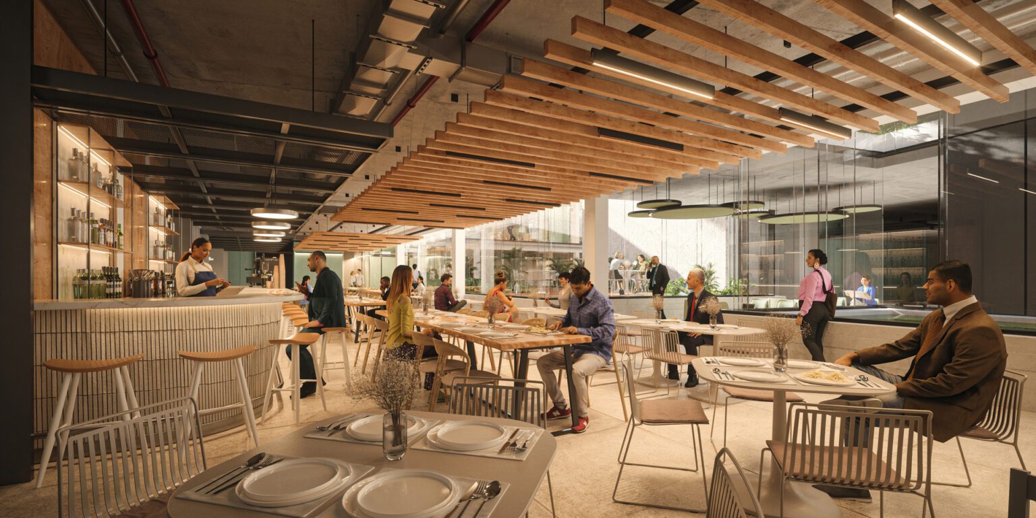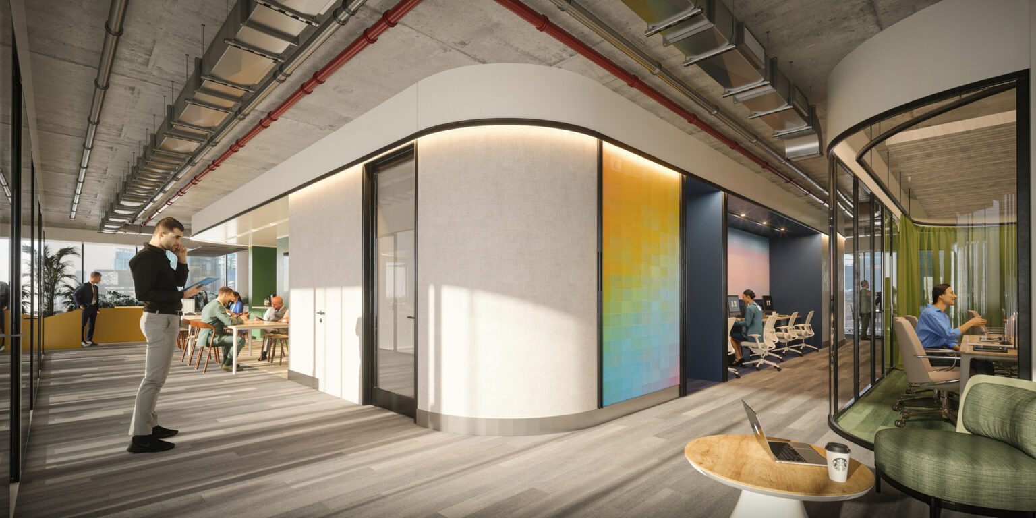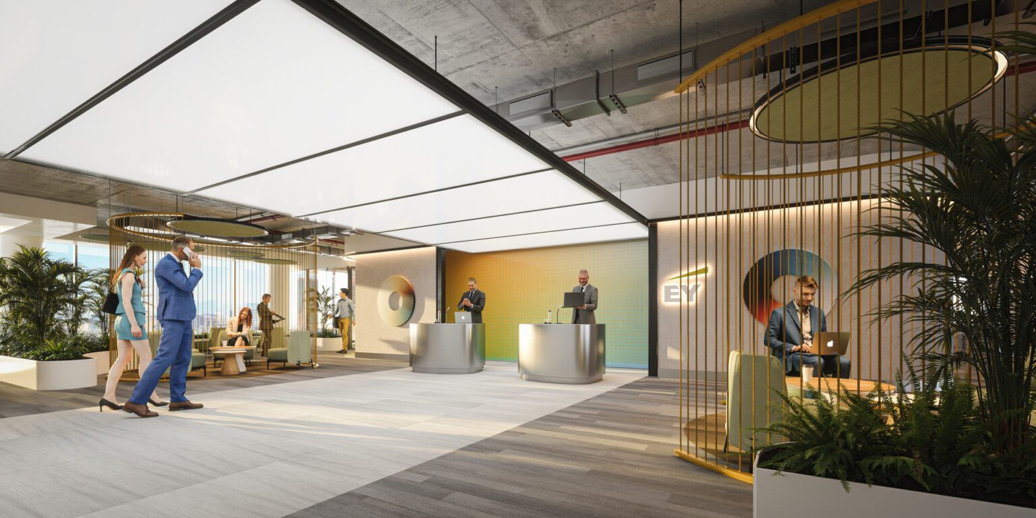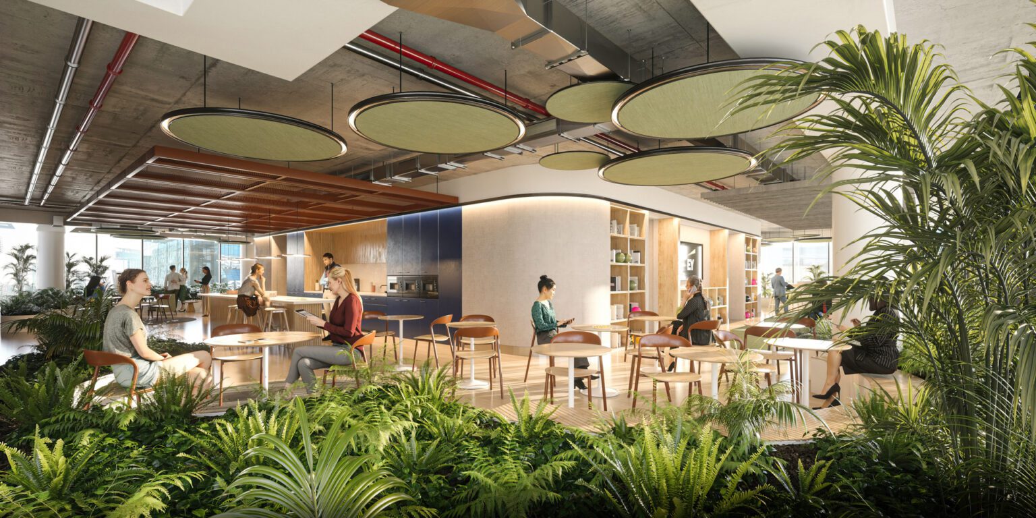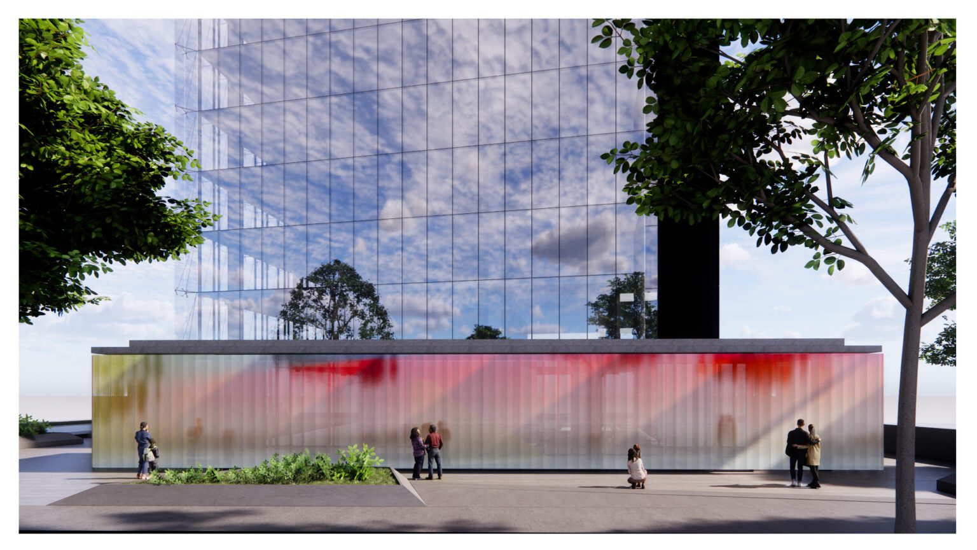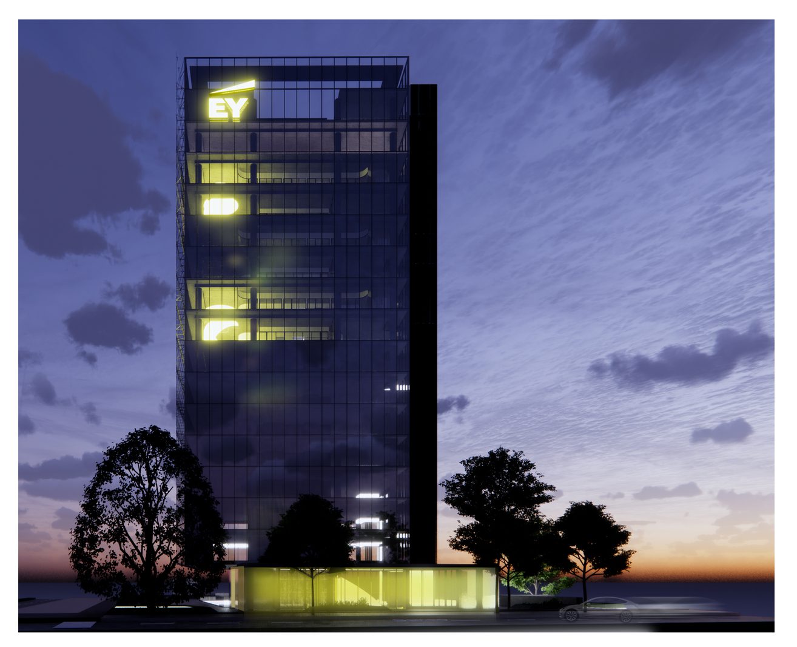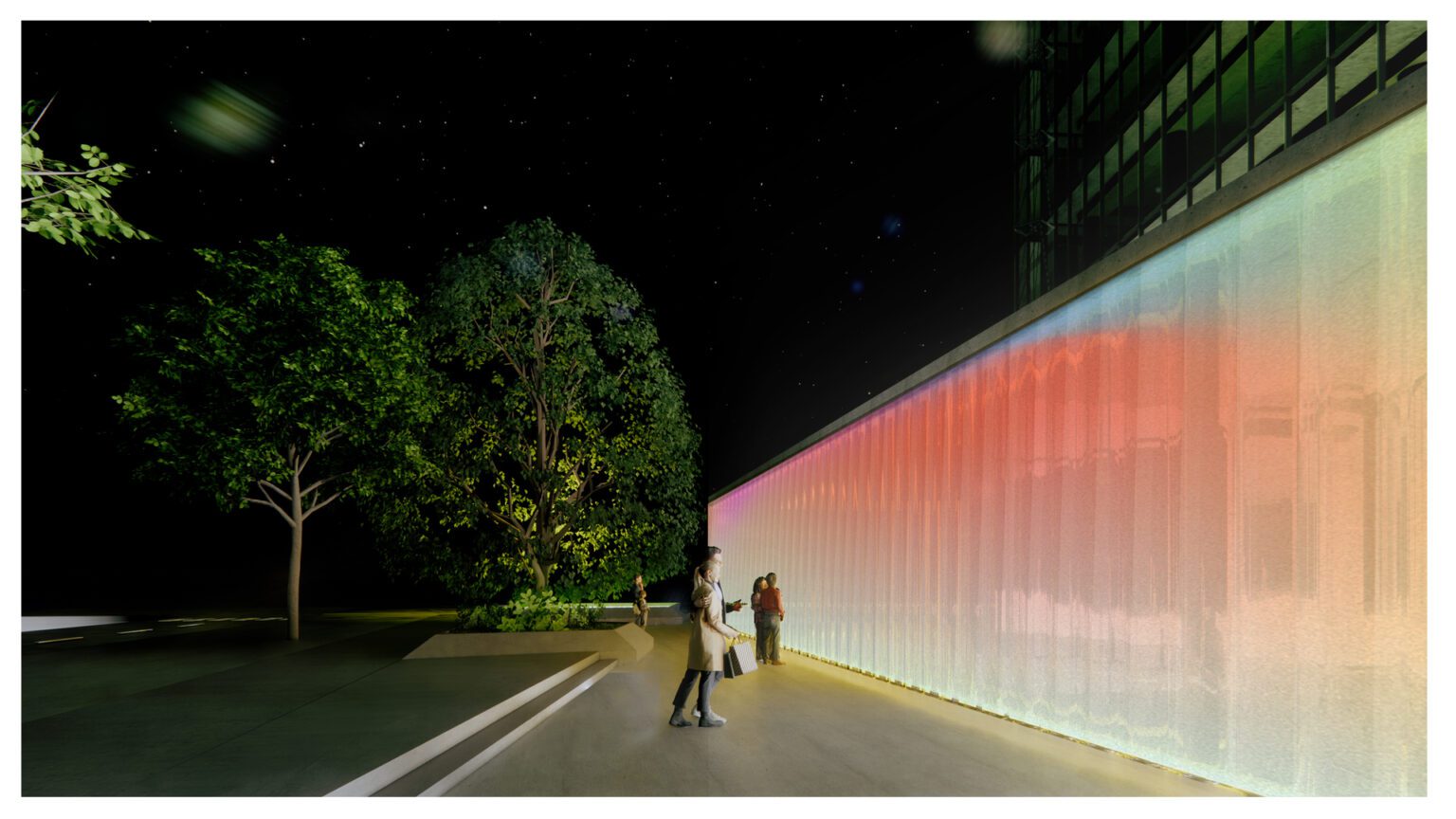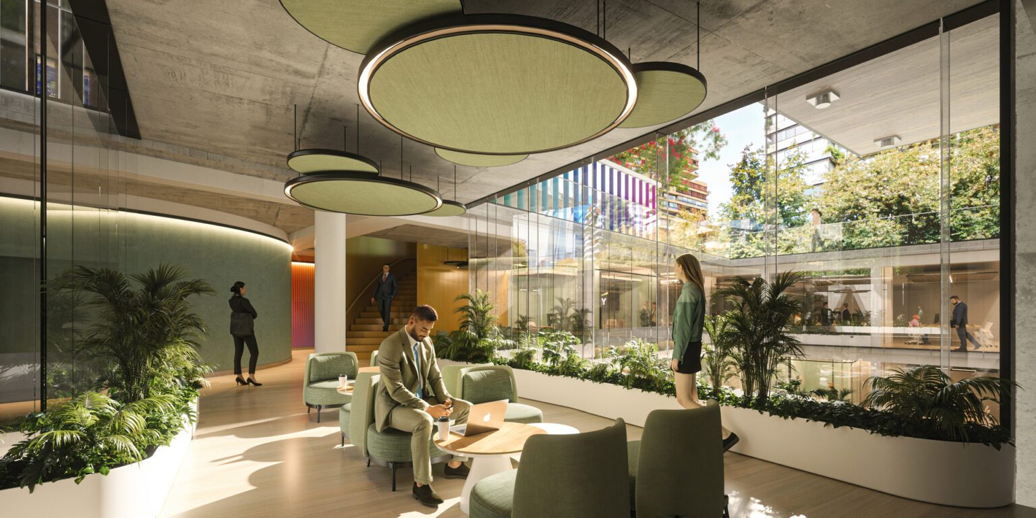We developed a comprehensive design proposal for EY’s new corporate offices in Santiago, encompassing nearly 7,000 m² distributed across multiple levels. The challenge was to conceive an innovative, flexible, and sustainable workplace that embodies EY’s identity and core values of community, trust, and innovation.
Vision and Concept
The proposal is based on a clear premise: the workplace is no longer merely an obligation, but an experience that attracts, connects, and empowers people.
The design places employees at the center, fostering well-being, creativity, collaboration, and a sense of belonging.
Inspired by EY’s transformative energy and its motto “Shape the future with confidence,” the concept defines ecosystems of work that combine zones for focus, collaboration, social exchange, and hospitality—creating a dynamic and adaptable environment.
Spatial Organization
The project is structured around four main cores, each with a distinctive role and identity:El proyecto se estructura en cuatro núcleos principales:
- Plaza & EY Cube: a ground-level public space that links art, culture, and the city, creating urban impact and a sense of community.The project is structured around four main cores, each with a distinctive role and identity:
- Innovarium: underground levels dedicated to creativity and innovation, integrating EY programs such as Wavespace, EY Lab Learning, and multimedia studios.
- Co-Creative Core: levels 9 to 14, functioning as the heart of the campus. Flexible work layouts encourage both collaboration and concentration, connected through fluid circulation and interior gardens.
- Sky Garden: an expansive upper level featuring a café, tiered seating, and panoramic views of the Andes, designed for active recreation and social interaction.
Design Principles
The project is guided by the principles of sustainability, flexibility, technology, and well-being, integrating strategies such as:
- Neutral spaces enhanced with color accents and natural materials.
- Biophilic design and abundant natural light to strengthen the connection with nature.
- Transparency, intuitive wayfinding, and interactive digital systems.
- Versatile furniture and interior landscaping to enrich the user experience.
Impact and Results
The design envisions a next-generation corporate environment that not only meets EY’s current needs but also adapts to the evolving nature of work. With capacity for over 1,350 employees, the offices stand as a model of innovation, community, and trust, reaffirming EY’s vision: Shape the future with confidence.
read more >
