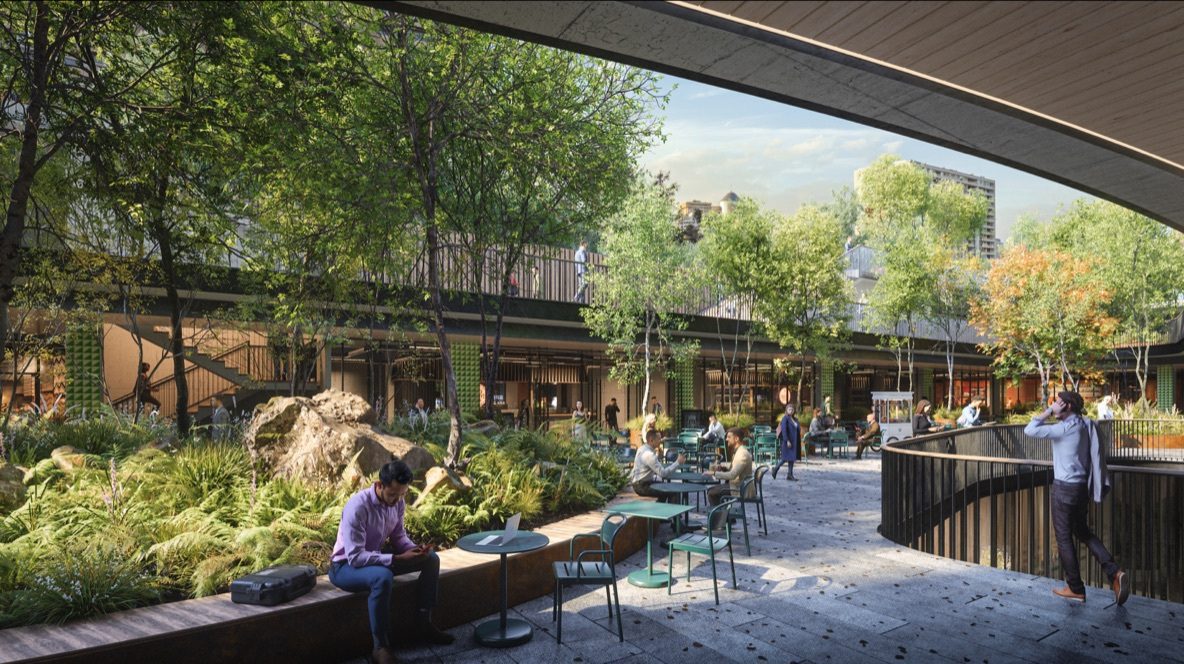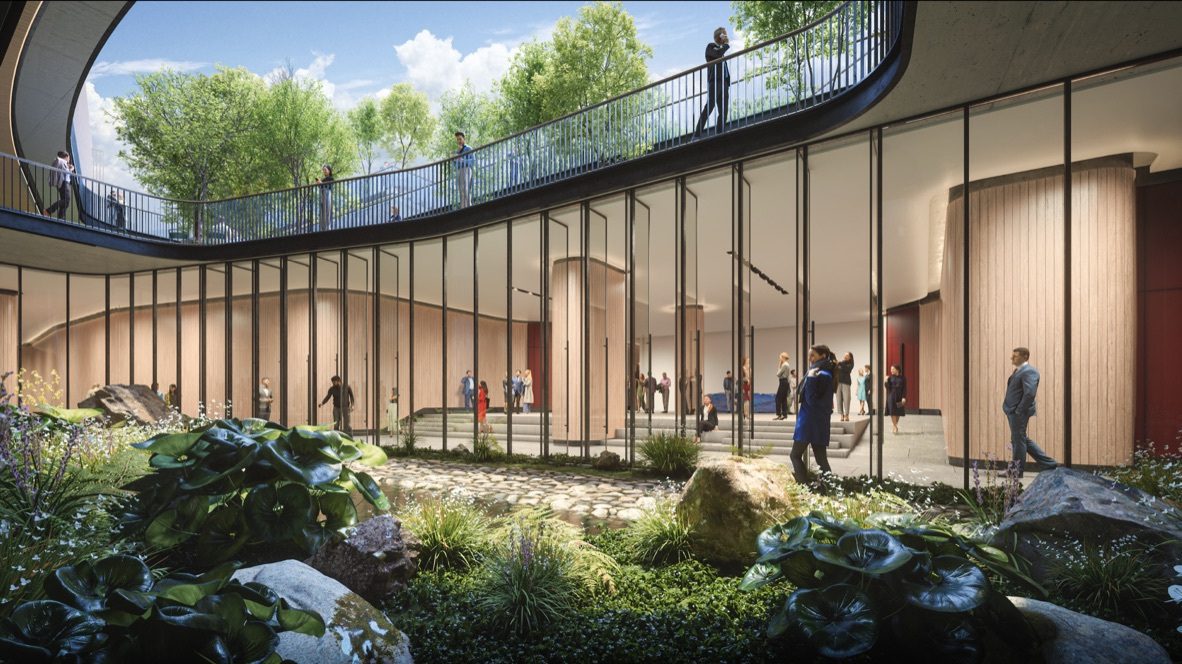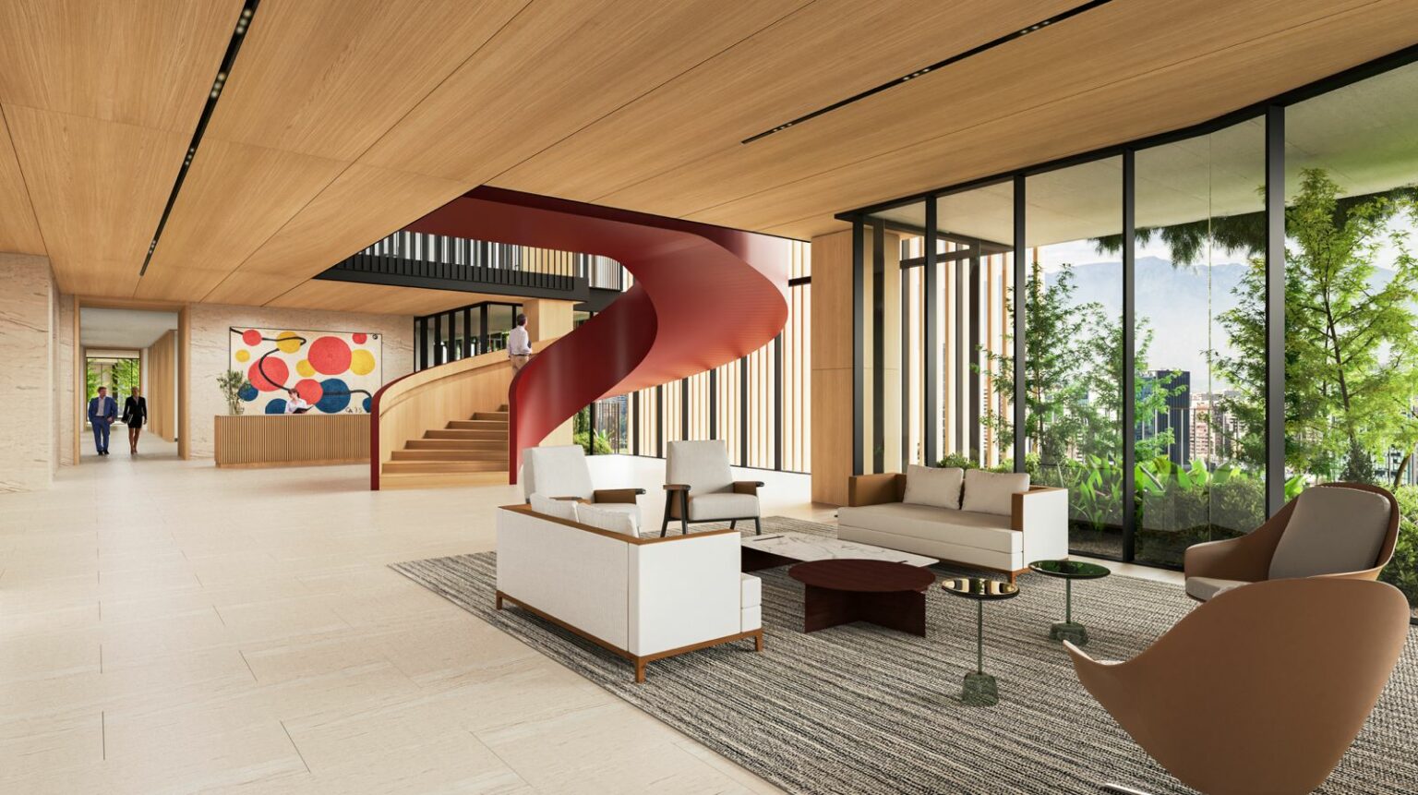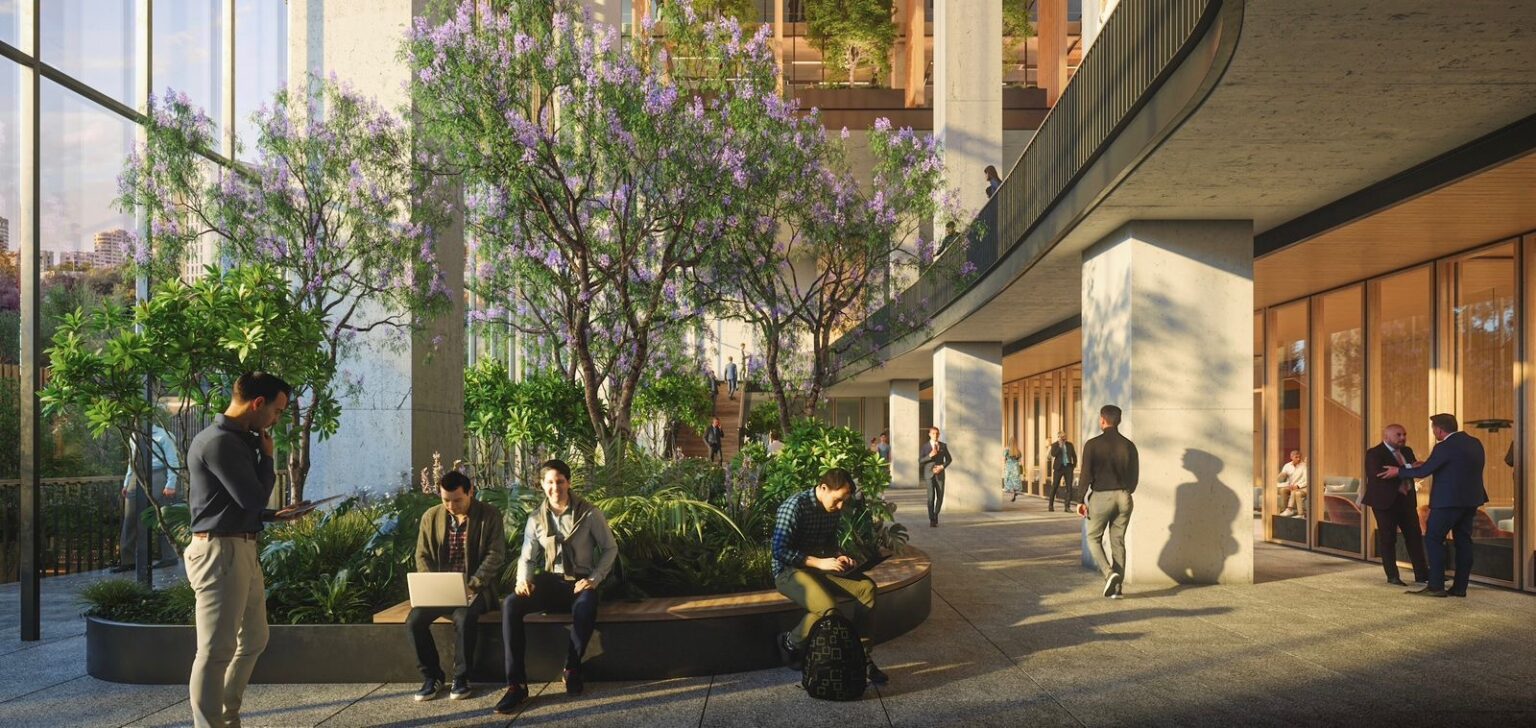Campus Santander is Santander’s new corporate building in Chile, designed and built to involve the entire community under a sustainable approach. It has been designed as a place open to the entire community, incorporating the highest principles of sustainable construction, energy efficiency and care for the environment.
With an original conceptual design by Territoria plus Handel Architects and now designed and developed by + Architects, a project was created with a focus on the well-being of all the groups of people that make up the community.
The program is being developed in more than 35,000 sq. mt on 12 floors, 5 subway floors and a vertical park of more than 12,000 sq. mt of gardens that will be the protagonists of this new meeting place, and an interdisciplinary team led by Grupo Santander Chile and Territoria was formed to carry out the project.
As CQ+SEE we were tasked with the conceptual development that would guide the interior and experiential design of the entire campus, in addition to the interior design development of various areas of the project.We sought to create experiences at the scale and pace of people based on their diverse needs and interests to elevate their daily experience.
The challenge was to develop an interior design that recognizes the history and evolution of the organization in a contemporary architecture, giving it local roots, conceptualizing a narrative that rescues key elements that are part of the national identity and concepts in which the Santander community identifies and recognizes itself in order to generate experiences capable of creating a sense of belonging, attracting talent and strengthening the community.
The project is currently in the construction stage and is expected to open by the end of 2026.
Team:
Architecture: + Arquitectos / Handel Architects / Territoria
Interior Design: CQ+SEE / Mussa / Lateral
Landscaping: Jadue Livingstone
Lighting: Douglas Leonard
Photos: Faz Arquitectos
read more >



